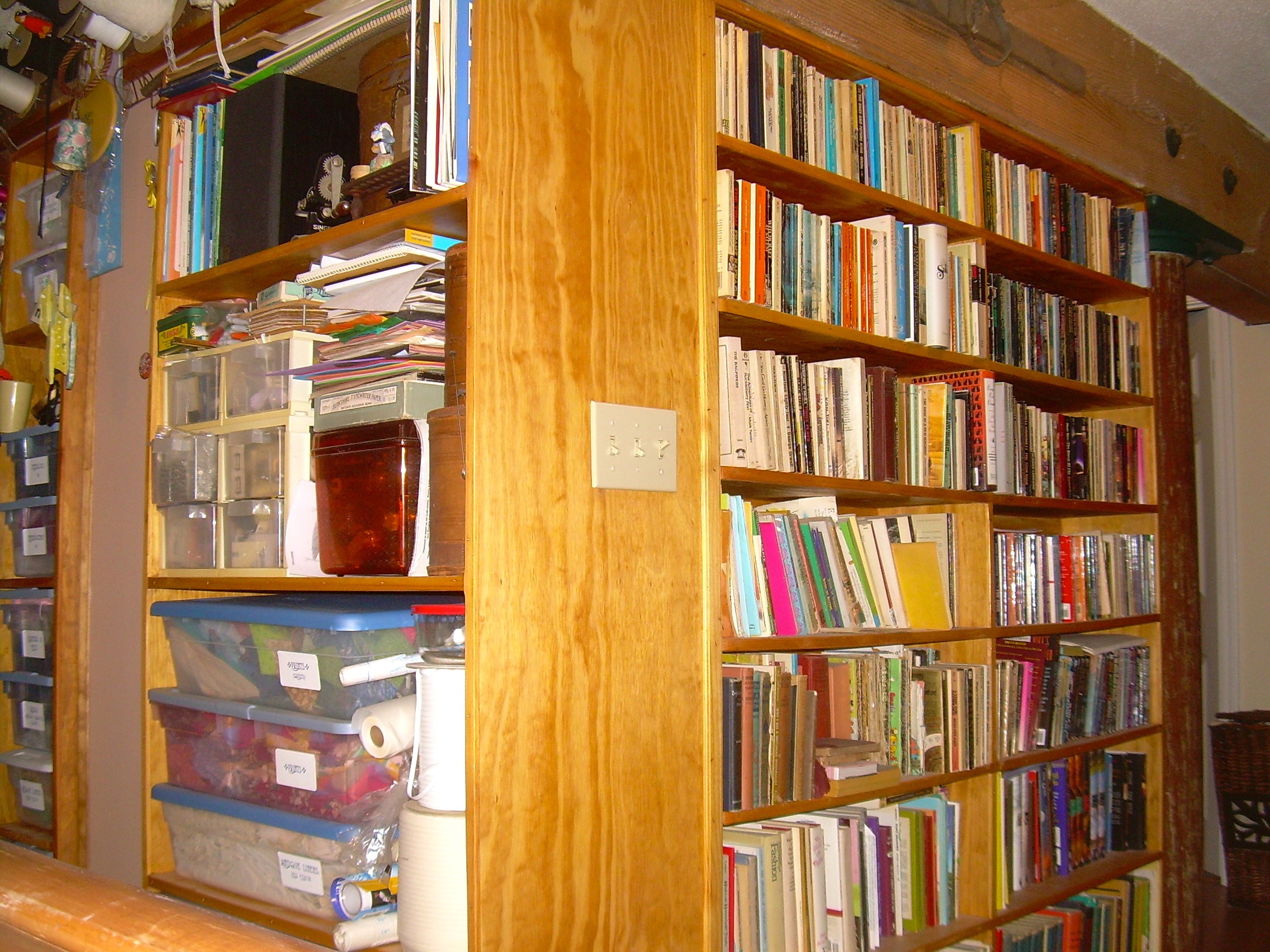This is unofficial advice given neighbor to neighbor; accuracy is not guaranteed, and any work on a unit should be done by licensed professionals with proper permissions from the building management.
One of the easiest things to do to increase storage is to put a decent set of shelves in the front closet that contains the electrical panel, making sure that they’re a reasonable distance from the panel itself. I’m not sure how consistent the dimensions of that closet are unit to unit, but in our unit this set of shelves fit the space perfectly, was easy to assemble, and has served us well for 12 years and counting.
When we bought our unit, the loft had already been expanded. Expanding the minimal hallway that some units have to a full loft—ours is 10′ by 10’—is a major undertaking and absolutely requires all those permissions and licensed professionals the site admin keeps harping about. But it essentially gains the unit a whole room. When we moved here we were downsizing from a sprawling old farmhouse and bringing an adult son, my professional seamstressing equipment, a few centuries of family history materials, and lots of books—the expanded loft was a must.
We added even more to our loft space by having our contractor open up the loft wall backing the bathroom to put in shelves. There’s over a foot of space there, but there are also a lot of utilities—wiring, plumbing, and ventilation. The contractor had to get creative building shelving in the voids and boxing the pipes and vents, but in the end his efforts created lots of storage space for my sewing books and supplies. You can see one of the spots he had to box in in between shelves in the photo below near the left edge.
At the same time our contractor opened that wall, he opened up the hallway wall under the old mill beam. The original builder chose to line up the sheetrock beneath the support beam with the sides of the beam itself. This left over a foot of empty space within the wall, and at the same time enclosed a support pillar near the bedrooms. The support pillar is metal on the first few floors but wood on the upper ones. If a wood one is exposed by opening that wall, it is almost certainly coated with lead paint and should be encased in a suitable and safe fashion, NOT stripped.
The space under that beam in our upstairs hallway now has floor to ceiling bookcases 9″ deep and the hallway itself is actually a hair wider than it was. In addition, the wooden pillar is an interesting feature and gives the hallway a more open feel than when it was boxed in.
The downside of maximizing all this space from the hall/loft side is you can’t have any inset cabinets in the bathroom. We didn’t even think of this until several years later when we wanted to replace the medicine cabinet and realized we were limited to a surface mounted one.
The other place we stole a bit of space inside a wall was by having our contractor add a spice cabinet between the studs when we had our kitchen remodeled. (see below)
There is one other space the original builder chose to wall up, underneath the front staircase, and I believe he did that because of fire codes. It is very tempting to break through the back of the adjacent closet to access that space for storage, but it is a fire hazard and a violation of building codes—there is no sprinkler for the space and it has exposed oil-soaked mill flooring. Anyone wanting to open that area should consult with the local building inspector on how turn it into a safe, useable space.
—Ruth E.



