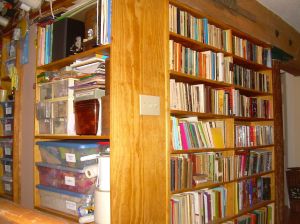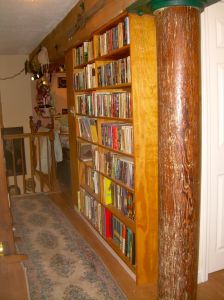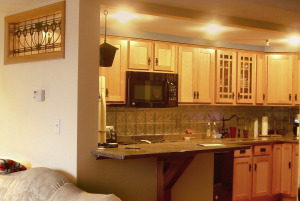A resident is looking for recommendations for plumbers who’ve worked in Canal Place I before. They’re also looking for suggestions for contractors or companies familiar with our building’s unique windows. And lastly, they’d like to know: In general, is there anywhere we can see examples of custom work other owners have done on their Canal Place units, for inspiration?
I know there were some remodeling discussions in old posts, such as this one about opening walls upstairs, this one about closets, and this one about bathroom remodeling. (I’ve just categorized those posts so that they’ll all come up now if you use the search feature in the upper right and look for “remodeling.”)
People are invited to share things they’ve done in the comments here but so far as I know, the comments don’t allow photos. If people would like to e-mail photos to me, I can either post them on the bulletin board or else come up with some sort of gallery set-up once I have a few minutes to spare. Another option would be a discussion group on Facebook, but I really don’t want to take on anything else myself. We’ve done some interesting things with our window sills that we could share.
If anyone is considering a bathroom remodel, they should be aware that the management is working on putting together the information from the recent water survey regarding low-flow faucets, shower heads, and toilets. The numbers (costs, savings, etc) that the company who did the survey is offering residents should be ready in another month.
And finally, on a different subject: For those who have asked, I do intend to add more info to the website about the Canal Place Association Board, its members, and some of its procedures; I just haven’t gotten to it yet.



